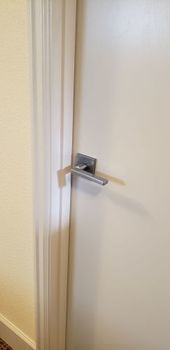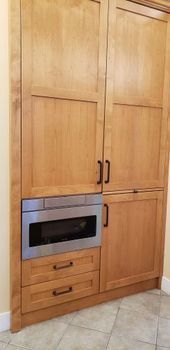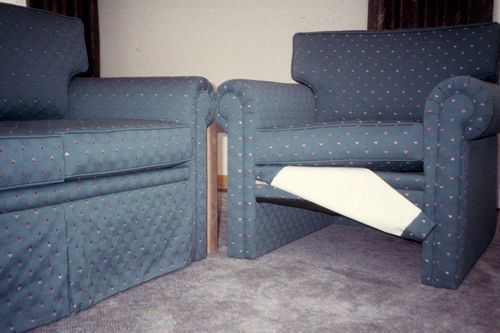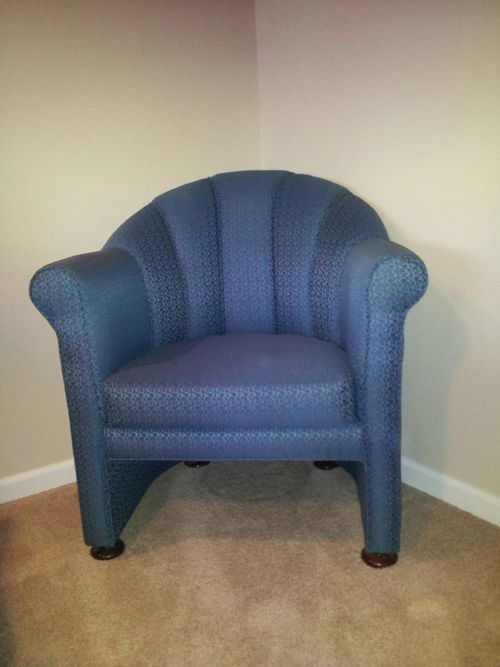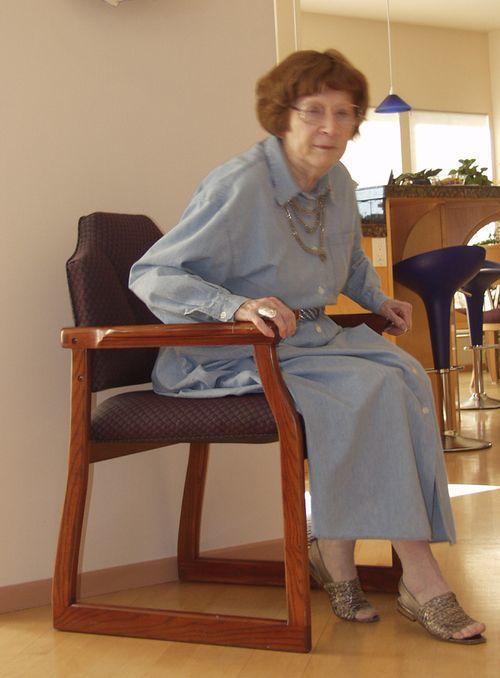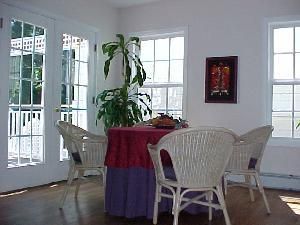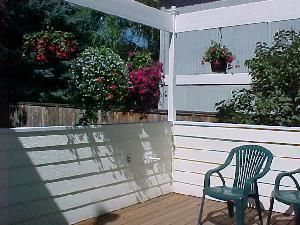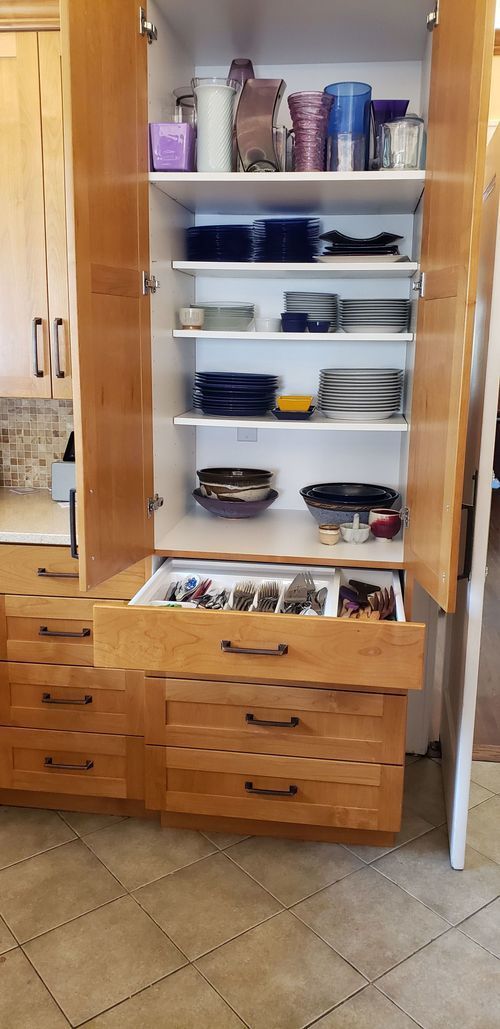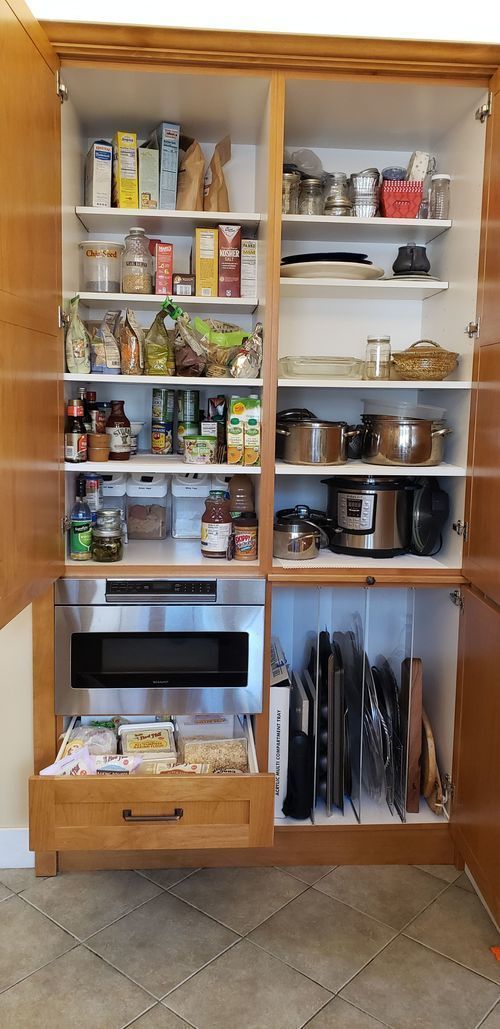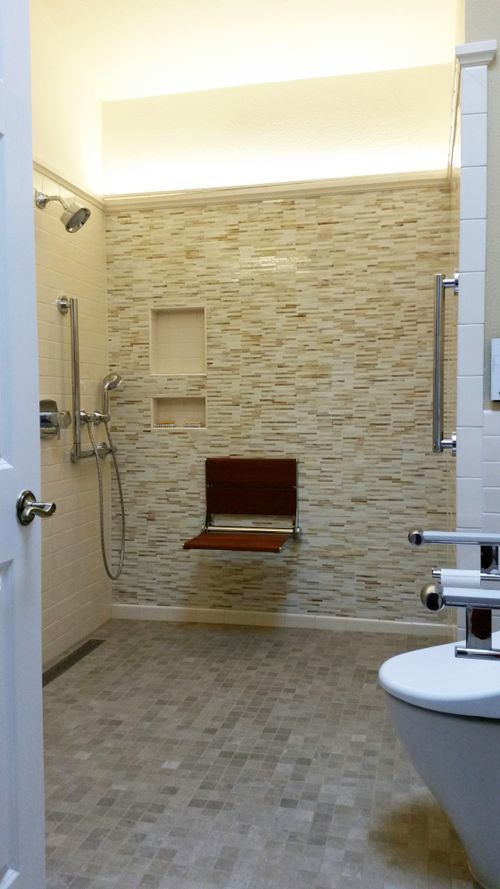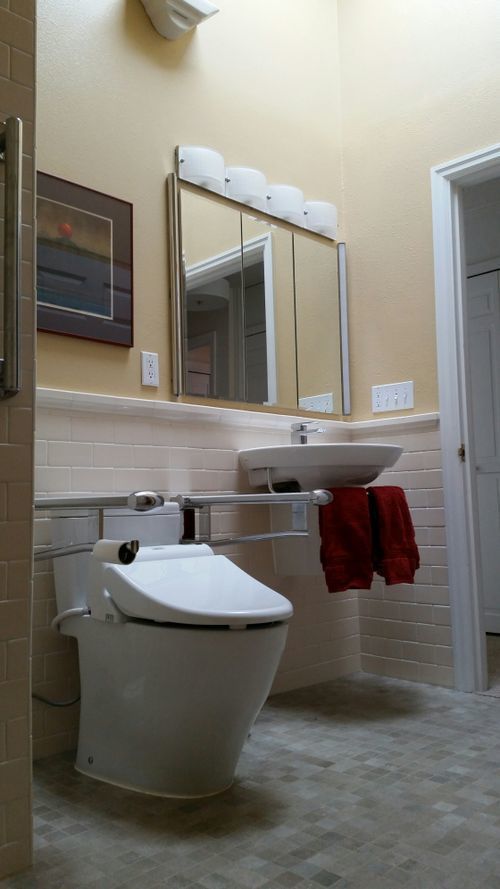"Home is where the heart is."
Anonymous
We are generally introduced to the aging process by our grandparents; the details of age-related changes become more apparent as our parents reach 70 and older; and soon we, ourselves are thrown into an intensive course as we personally experience the full cycle of the aging process. The wise will take note of the experiences and difficulties of the generations before them and plan ahead for the second half of life.
Those in denial will suffer more: Ignorance and denial are the two main obstacles to preparing for successful aging. To properly plan for our future, we must come to understand the normal age-related changes and specific family health issues. Once these are established, we can plan an environment that will maximize our abilities, promote health and wellness, and maintain our connection to our communities.
Few architects, designers or contractors understand appropriate design for older people. It is very important to select design professionals that are willing to learn and incorporate your specific requirements and needs into a design solution. This must be understood from the beginning and written into agreements with both the design professional and contractor.
Access, Mobility, Exercise and Daylight
Walking is a great form of exercise as we age. Finding a walkable neighborhood with shops and services nearby provides an easy way to incorporate exercise into your daily routine and makes it easier to shop when driving a car is no longer an option. Walking through the neighborhood also provides social contact. As mobility decreases, so does one’s exposure to daylight. Continued exposure to daylight is important to prevent two common problems of older people, sleep disorders and frail bones. (See Light for Health)
Ease and Accessibility
Make certain your home fits you, rather than you adapting to your home. With advancing age, joints, skeletal and muscular system are affected. This results in reduced strength, stamina and loss of flexibility. We also loose height in our spine. The net result is that older adults can no longer reach as high, bend as low or maintain the physical activity for the same length of time as they could when they were younger. Furthermore, Arthritis tops the list of chronic conditions of older adults.
Handrails
- Install handrails on both sides of steps or stairway.
- Provide horizontal blocking in walls between 30” & 36” high for future installation of additional handrails.
Doors and Cabinetry
- Doors should have lever handles, rather than round knobs
- Cabinet hardware should be easy to grasp with arthritic fingers.
- Seeing the keyhole and turning the key can be difficult for older people. Electronic locks are available that can be opened with a proximity card or swipe card (similar to a credit card). These can also be programmed to allow access to certain users at specific times only, which provides security when you are away.
- Cabinet hinges that have a wide swing (150 degrees) allow greater access than the narrow opening doors.
Controls
- Thermostats and light switches should be placed at 48" high.
- Bathroom fans must be on a separate switch than the lights. A timer for the fan is preferred.
- Electrical wall outlets should be raised to 18" – 24” for ease of access.
Seating
Proper seating is very important for older adults. Sofas and chairs that are too low, too soft, and too deep presents a hazard regarding hip fractures. The problem occurs when the chair or sofa is closed (solid) under the seat, not allowing the seated person to get their foot underneath them to push up with their legs to a standing position. In lieu of this support they rock back and forth to gain momentum. However, once they are standing, they turn their forward foot to the side to stop this momentum (so that they don’t fall forward), but at this point the hip socket breaks. An open space under the seat allows the user to position their foot under their weight for ease of raising from the chair. A few examples of seating are provided.
Things to consider when you’re planning on buying or building:
A level lot with shopping, services and public transportation nearby is the best selection.
- Verify that the site is clean of prior soil contamination and radon gas.
- Locate house to take full advantage of natural daylight with rooms for morning activities located toward the east and rooms for evening activities toward the west.
- Outdoor decks and patios should be conveniently located for frequent use.
The orientation of the building and geographic location will depend on climatic conditions. The closer the site is to the equator the less desirable southern or southwestern exposure becomes.
Layout is extremely important
- Single level living: Although a home may be multi-level, be sure to provide all the necessary elements for living on one floor: kitchen, bathroom, bedroom, laundry and access to the outdoors. Upper stories may be used by visiting family members or a live-in caregiver.
- Front entry without steps. If there is a grade level change between the sidewalk or parking area and the front door, plan the landscape to provide a smooth, gentling sloping path. Homes with obvious wheelchair ramps may be an invitation to those who prey upon vulnerable people.
- For new construction, plan the home without hallways if possible. Rooms which open off the central living area provide greater ease of movement. If hallways are necessary, they should be a minimum of 48” wide.
- Doors should have a 36” wide opening for ease of movement and to prevent damaging the door frame.
- Flexibility: Providing several bedroom/bathroom suites will accommodate future living arrangements while preserving privacy. For example, older parents may come to live with adult children, a live-in caregiver may be needed, or single individuals may wish to live together and share the common spaces, while retaining their privacy.
Around the house
Kitchens
- Counters: It is best to provide a variety of counter heights to accommodate different tasks and users. Counter heights may range between 29” and 40”. Provide a sit-down workspace of 29" high where your knees fit under the counter. The counter above the dishwasher may be the highest section since it is advisable to elevate the dishwasher 5” – 6” above the floor to keep the lower shelf within easy reach. A contrasting edge to the counter helps to define the countertop and prevent accidents.
- Lower Cabinets: All lower cabinets should have pullout shelves, drawers, or lazy Susan’s (no fixed shelves).
- Upper Cabinets: A maximum overall height of the upper cabinet should be 30” with adjustable shelves. Cabinets that are higher than 30” have shelves that are out of reach, prompting the use of ladders or step stools, which should be avoided. Upper cabinets should be mounted about 13" above the countertop for ease of reach for older women (maximum high reach is 63”). When the upper cabinet is lowered, at least two shelves should be within easy reach and most kitchen appliances will fit within the 13” height. The open space above the cabinet and up to the ceiling is an ideal place to locate indirect ambient lighting for the kitchen.
- Full Height storage: This works best for food and dish storage and should be used in combination with typical counters with upper and lower cabinets. The full height units take advantage of the maximum to minimum reach of both men and women, it is what we refer to as the “precious space”, for placing frequently used items.
- The cook top is the only area that has a specific code requirement of 24” of clear space of noncombustible material above the cooking surface for fire protection. Cook tops should have controls located at the front edge. The noise of kitchen fans, especially down-draft fans built into the cook tops, can be most annoying. It is best to locate the fan motor on the outside wall or away from the kitchen area to minimize the noise.
- Wall ovens located at counter height with side mounted hinges allow for easy transfer of hot dishes from the oven to the counter, place less strain on one’s back, and prevent a blast of hot air up into the eyes.
Bedrooms
Closing off stray light at night from streetlights or surrounding buildings is very important to maintain healthy nocturnal sleep. However, having morning daylight enter the bedroom is a natural way to wakening. This dual issue may require electronically controlled window shades to open in the morning. Depending upon the orientation of the windows, shades may be needed during the day to filter bright sunlight.
Provide lighting for both day and night use. Motion activated night-lights should be in the bedroom, along the path to and from the bathroom and in the bathroom. Night-lights should provide soft amber light. (See Light for Health)
Bathrooms
- Temporary or permanent use of a wheelchair should be a consideration. One bathroom should be planned with a toilet, sink and shower with enough space to accommodate a clear 5 foot turning radius. Plywood inside the walls surrounding the toilet, bath and shower provides structural support for future handrails. Fold-down grab bars that mount to the back wall of the toilet are best because they can be located on both sides of the toilet and can be moved out of the way when they are not needed.
- Sink counters should be raised from the typical 33" to 36" height (typical kitchen counter height) for ease of washing the face. Although pedestal sinks are popular, a sink cabinet helps to stabilize one's balance by providing a vertical surface for steadying the knees.
- Vanity. Depending upon your abilities you should choose which one of these options will work best for you. A sit-down vanity counter is 26” - 29" high and 12" to 15" deep for make-up and shaving. The advantage of a low shallow counter is that you can get close to the mirror without putting strain on your back. A stand-up vanity consists of a wall mounted full height mirror with a counter or shelving to the side of the mirror.

Wall mounted mirror with vanity light on both sides of the mirror provides excellent light for grooming. The vanity cabinet to the side provides storage.
- The fan must be controlled separately from the room lighting, and preferably on a timer. The timer allows the bathroom to be ventilated when the room is not occupied. Loud fan noise can trigger a stress response and interfere with the elimination process. (See Hearing Loss)
Night-Lights: Provide night-lights in the bathroom that provide soft amber light. (See Light for Health)
Bathing
- Each home should have both an accessible (roll-in) shower and a bathtub to meet everyone’s preference and needs.
- The walls of both the tub and shower should have ¾" plywood underneath the tile or waterproof surround to allow ease of installation of future grab bars.
- A handheld sprayer that clips onto an adjustable bar provides greater versatility than a fixed showerhead.
- A light fixture rated for “wet location” should be placed above the tub or shower.
Avoid airborne pollutants
Older people are particularly vulnerable to indoor pollutants due to their decreased ability to resist them and pre-existing respiratory problems. These problems are exacerbated when people spend more time indoors in the same environment and have the temperature of the room higher. Also, tests to establish acceptable standards for indoor air quality are typically performed on healthy young adults. Organic chemicals are used as ingredients in household products. Organic chemicals that vaporize and become gases at normal room temperature are collectively known as VOCs. Common items that can release VOCs include paints, varnishes, and wax, as well as many cleaning and disinfecting products.
Construction Materials
Avoid materials which off-gas VOC’s and materials which contain formaldehyde, i.e. glues used in plywood, pressed wood products and foam insulation. Ask to see the Material Safety Data Sheet (MSDS) for all construction and cabinetry materials you are considering using in your home. Listings of commonly used but toxic materials can be obtained here.


